Ferndale’s building boom was in the 1920s and early 1930s, an age with an abundance of craftsmanship and interesting home features. It is fun to find so many of these features in area homes. Unfortunately some of these details were eliminated over the years due to high repair cost or obsolescence.
It is encouraging to see some of these features returning due to new technologies! Features like ceiling medallions, extravagant cove moldings and real linoleum are popular again.
New home buyers are also searching out vintage door hardware, decorative tile, slate, stained glass, and other items as recognition of the craftsmen and craftswomen that built our homes. Below is a list of features and curious choices of our vintage homes.
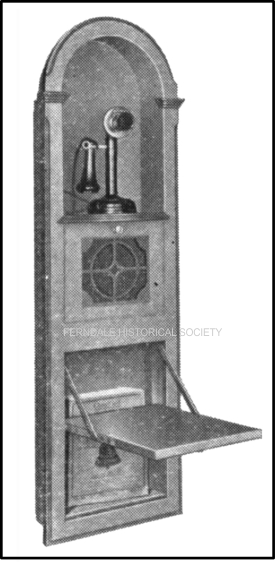
Phone Niche & Party Lines
Early phones were something to be proud of and were often displayed in a special niche in the dining room or living room. The phone was hard-wired to that location and could not travel more than a few feet if you were lucky! Often there was a phone table or seat nearby. All conversations were had in public view – and if you saved money by having a party line even people in other homes could listen to your conversations!
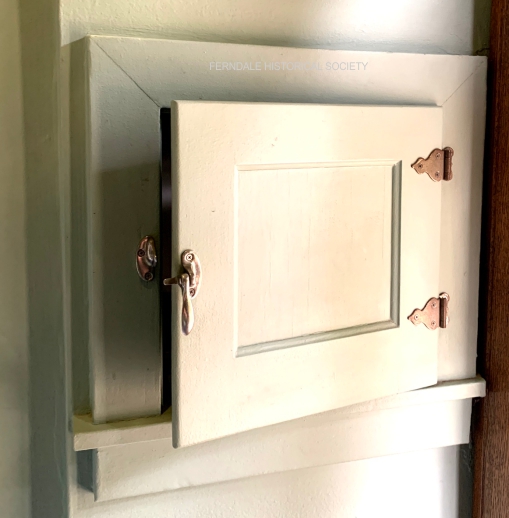 Laundry Chute Laundry Chute
Many homes had chutes running from the 2nd floor bathroom area all the way to the basement laundry area. Always a source of fascination for kids who dropped toys down the chute or clogged them with too many clothes. From a simple door to a pull-open bin, chutes were usually custom built to fit each home. Due to fire codes, and popularity of same-floor laundry rooms, they are rarely found in modern homes.
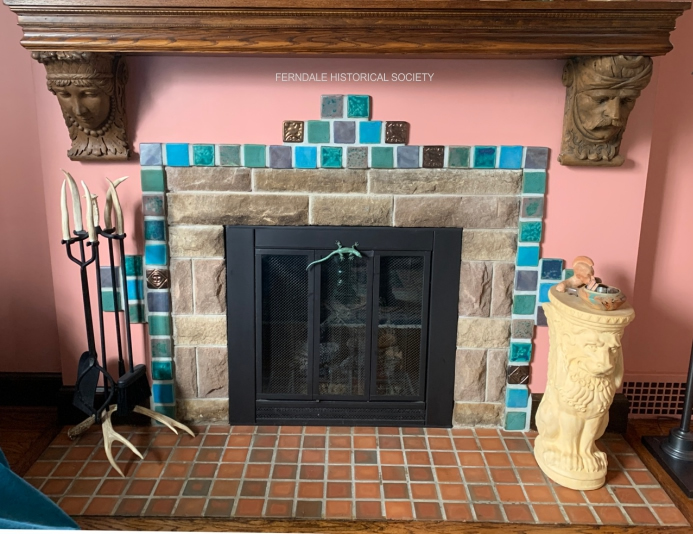 Fireplaces Fireplaces
Very common on the first floor, but many Ferndale homes also had basement wood burning fireplaces. Popular when the basement was fixed up like a club room or den. Useful for removing the damp of basements, they also provided easy access for critters if the chimney top was not well protected.
Tiny Closets
Some closets are so small that hangers do not fit perpendicularly. It seems that folks just had less stuff when our homes were built! It was common to fold seasonal clothes and keep them in armoires or chests. Closets often did not have a rod for hangers - just a bunch of hooks. Closets were required in bedrooms, so it seems they built the smallest size closet possible. There has been talk that closets increased property tax, but no report of closets specifically being taxed in our area have been found.
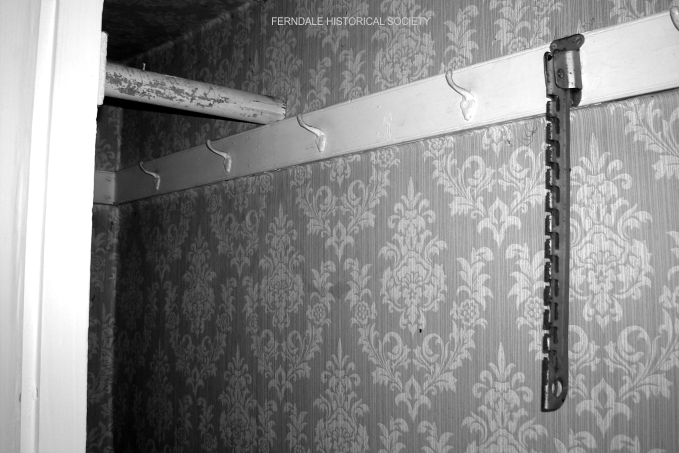
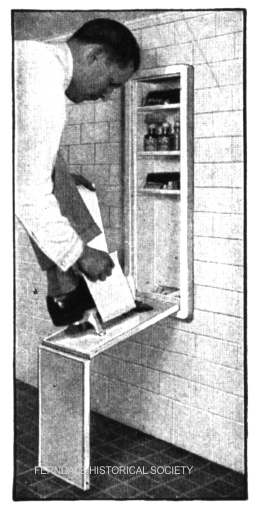
Shoe Shine Niche
These were supposedly popular in the 1930s, but I have yet to hear about one in a Ferndale home. Did your family or friends have such a thing?
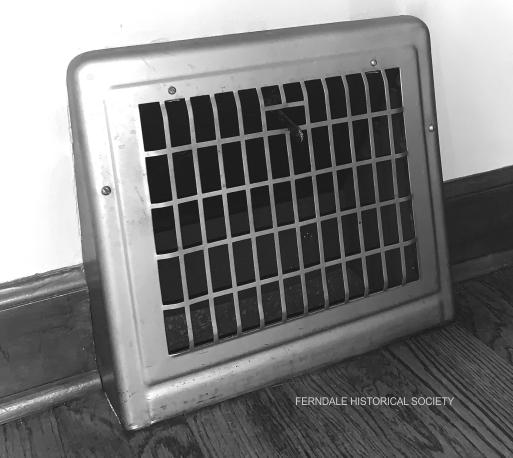 Ornate Heating System Grills Ornate Heating System Grills
Area homes often display ornate heater grilles. Often brass or gold color, with pressed steel design and a simple flapper door, these have been an endless fascination for young children and pets. Many a toy has escaped through the wide openings into the abyss of basement ductwork.
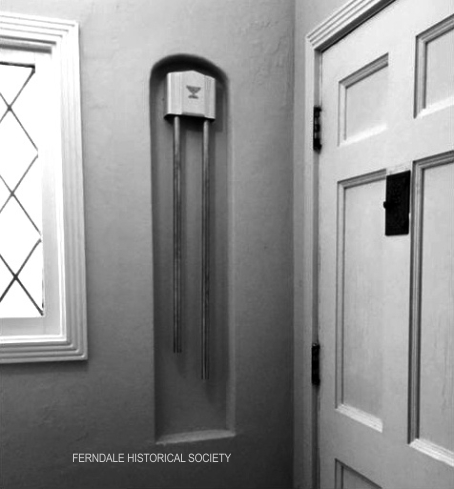 Door Bell Niche and Organ Pipes Door Bell Niche and Organ Pipes
A doorbell was a valuable electric upgrade to early homes. Some were made from what look like organ pipes set into a decorative niche. Others were a set of chimes usually high up on a wall in the middle of the first floor. Powered by a transformer and myriad of wires in the basement, many have succumbed to DIY repairs so they no longer work.....
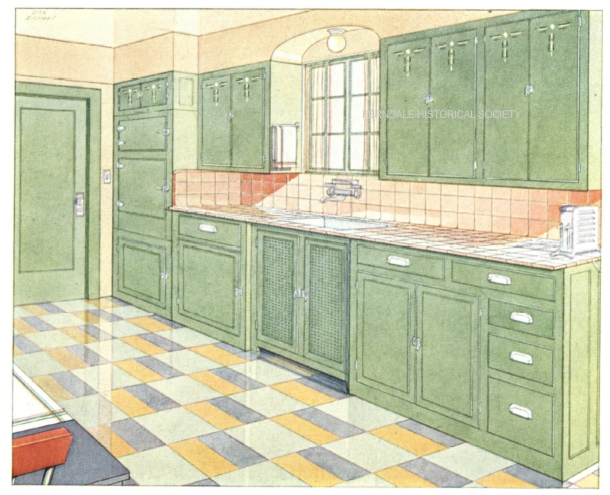 All Steel 'Kitchens of the Future' All Steel 'Kitchens of the Future'
I have only seen one of these in Ferndale, and believe it is still in operation. All cabinets are steel with a built-in steel refrigerator. They hold up well, with the main concern being rust from a leaky sink. The refrigerator requires a talented Technician to keep it running. These limit the homeowner’s ability to redecorate the kitchen and were often removed in favor of updated wood cabinet designs.
Ironing Board Closet
Often factory built and mounted between studs in the kitchen or laundry area these were common through the 1930s. Usually an electrical plug is nearby. If they remain in place today they typically have been converted into a spice rack or small storage cabinet.
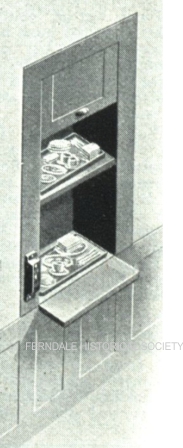
Dumbwaiter
A feature of large manor homes, and comedy movies, a few Ferndale homes were reported to have dumbwaiters. These were used to easily move meals, firewood, and other materials between floors. Typically required when kitchens were in the lowest level and the dining area was a floor or two above. Most Ferndale homes have the kitchen & dining areas on the same floor, making little need for a dumbwaiter.
Milk Chute
Usually located by the side door, these factory made metal boxes were popular until the 1970s. These fell out of use as Milkmen stopped delivering products. Always a fascination for kids, they also posed a security risk. If someone could reach through and unlock the side door there would be trouble. Today most have been secured and sealed up, but they still provide a semi-secret place to exchange items with friends and neighbors!

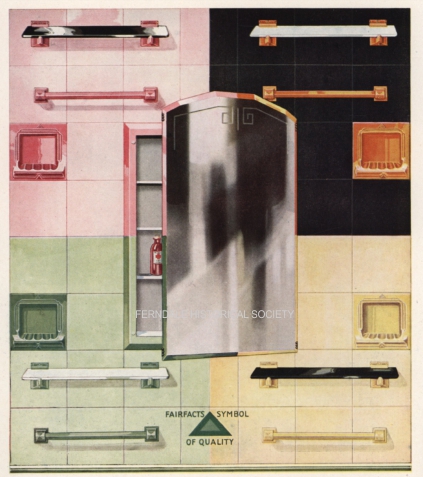 Pink, Green, Yellow, & Black Bathroom Tile Pink, Green, Yellow, & Black Bathroom Tile
Love ‘em or hate ‘em, black tile bathrooms with vintage accent colors are common in our homes. Some have been restored to their kitschy glory and some have been destroyed. The classic colors, and distinctive floor patterns, remind many people of their youth and are comforting to see.
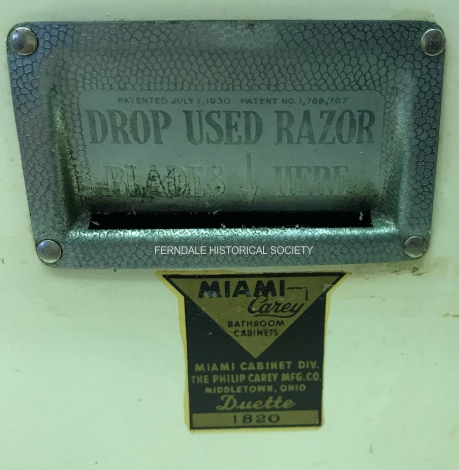 Razor Blade Slot in Medicine Cabinet Razor Blade Slot in Medicine Cabinet
While some medicine cabinets were wooden cabinets made on site, or simply a niche in the wall, most homes had a factory made steel cabinet with glass shelves. Early units usually included a “razor drop” in the back where used razor blades can be disposed of. Such blades would drop to the bottom of the wall cavity making for an astonishing find during future remodels (and frequent Facebook posts).
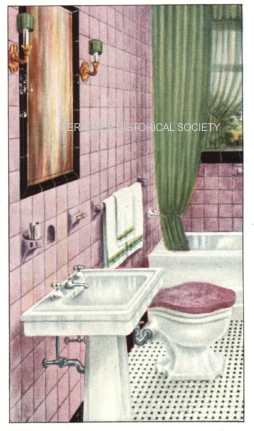 Pedestal Sinks Pedestal Sinks
Common in our small bathrooms, these sinks used a ceramic pedestal to hide the drain pipe. They were an upgrade to the bare-bottom sinks exposing all the plumbing (which was usually made of polished chrome to display well). Pedestal sinks were typically replaced with cabinet mounted sinks to provide storage and hide all that “embarrassing” plumbing.
Wet Plaster Walls
Most early Ferndale homes have walls surfaced with wet plaster. Very early homes used a backing of wood furring strips spaced apart known as lathe. Later, expanded steel “diamond” mesh was used. Still later, 16” x 48” lengths of “Rocklath” (what we now know as “drywall”) were nailed to studs horizontally. All of these substrates were then covered with a coarse layer of plaster (often including horse hair to give it strength), followed by a 'scratch' coat and fine-grained 'top coat'. This made incredibly strong walls, but so thick they can disrupt radio, TV, and WIFI signals!

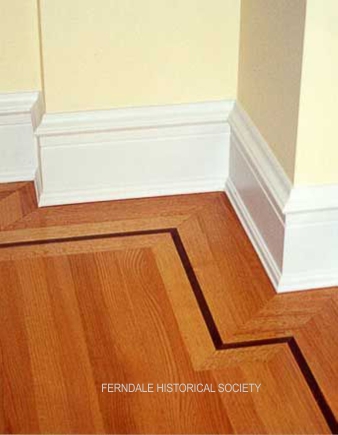 Real Wood Floors Real Wood Floors
The beauty of real wood still delights homeowners. Especially when optional inlays were added around the perimeter of a room. Early homes typically used narrow oak tongue & groove flooring on the first floor and slightly wider pine or fir on the 2nd floor to save cost. Oak wears like iron and can be refinished several times without losing its integrity. Oak is prone to creaking, especially near wet areas, giving a familiar voice to our old homes. Pine or fir on the second floor is prone to splintering in high traffic areas causing many a painful foot! Wood was often covered by rugs or carpeting in the 1940s-1970s - preserving it for future generations.
Real Linoleum
Real linoleum is a healthy, all natural, durable, and inert decorative floor covering. Its color and pattern are deep, extending down to its juke and canvas backing. It is made from linseed oil combined with wood flour, limestone dust, pine rosin, and jute, giving it a mild distinct aroma. It dropped out of residential use in the 1940s as Builders and do-it-yourselfers shifted to cheaper and easier to install vinyl products. Due to its pattern depth, it works well for inlaid or mortised designs. Linoleum was often used in basements to make shuffleboards and other festive floors that will last forever. Real linoleum is still used in medical and laboratory facilities due to its ability to be sanitized. It became popular again in the 1990s and still today as homeowners cut geometric designs into retro kitchen floors.
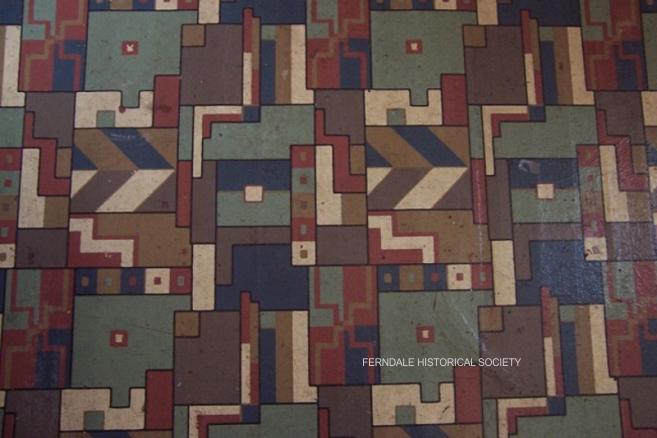
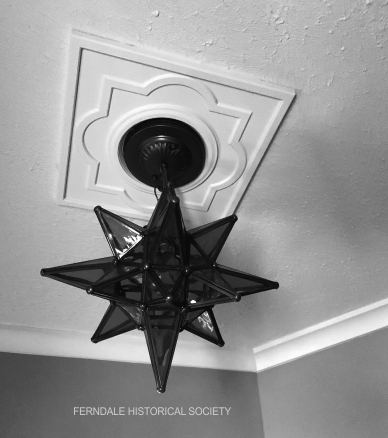 Cove Moldings & Ceiling Medallions Cove Moldings & Ceiling Medallions
A feature handed down from European palaces, decorative cove and fanciful moldings around the ceiling add an air of wealth to most rooms. Some Ferndale homes have coffered ceilings with original ceiling medallions around fixtures. The craftsmanship of the finished carpenters and wet plasters who created these original embellishments has all but disappeared. However, modern plastics and 3-D printing allow such decorations to be restored or economically added when desired.
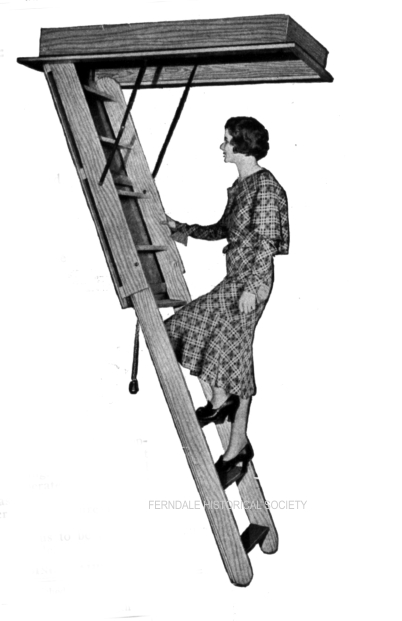 Pull-Down Stairs Pull-Down Stairs
Typically in upstairs hallways or garages, these lawyer-employers caused many an accident and humorous skit in movies. Early units were a heavy, spring-loaded contraption that could pinch and fall on people when not used correctly. An efficient idea with frequent changes to make them safer and more user-friendly.
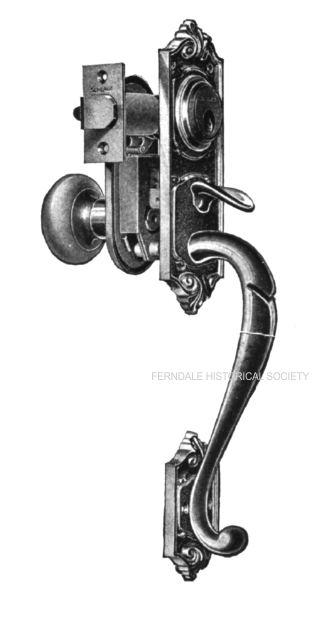
Glass Door Knobs, Handles, & Decorative Hinges
Most homes built in the 1920s-1930s had solid wood doors with multi panels. Jewelry on the doors included brass hinges with filigree and attractive details. Glass door knobs were set against engraved decorative door plates, often with a hole for the skeleton key. Fortunately such decorative hardware is usually saved, repairable, and still available today!
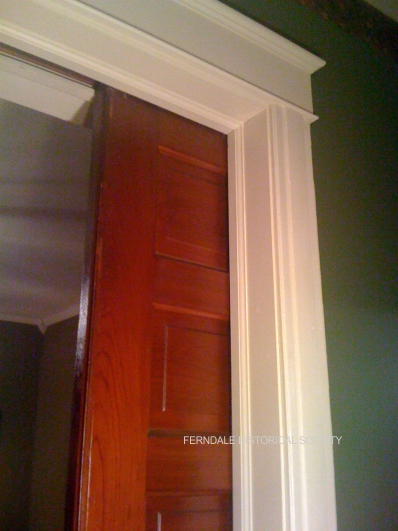 Pocket Doors Pocket Doors
Usually a feature of grand 1800s homes, several large Ferndale homes had (and still have) ornate pocket doors separating rooms. While modern homes frequently use pocket doors on closets or pantries, vintage homes used solid wood pocket doors as moving walls. Often to separate the cold foyer from the parlor or what we would call the living room. Traditionally they were ornately carved and featured elegant hardware. Sometimes troublesome when they came off the track, a few lucky homeowners discover them hidden in walls during renovations.
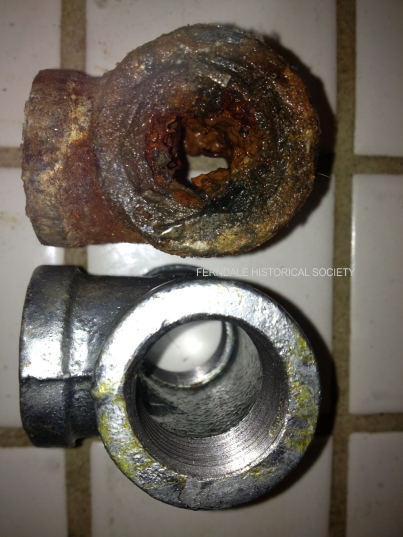 Steel Water Supply Plumbing Steel Water Supply Plumbing
Water supply plumbing in most of our homes started with steel lines. Strong and easy to install & repair, they corrode over time to the point that no water can get through. In about 50 years (by the 1970s for most of us) they would restrict hot water to almost none, especially noticeable in bathrooms. Unfortunately these “historic” lines must be replaced with modern upgrades to restore hot water happiness to the bathroom routine.
City water supply from the street to the basement meter started as lead, and still exists today in most area homes. It is easy to identify near the water meter (looks "hand made" and is easy to scratch). The city is replacing lead water supply lines in coming years.
Radiators & Steam Heat
Growing up with hissing and gurgling radiators is unforgettable. Common in larger homes from the 1800s into the early 1900s, radiators appeared in each room of some large Ferndale homes. Powered by coal, and later fuel oil or natural gas, a boiler in the basement fed hot water to radiators throughout the home. Plumbing (often in asbestos wrap insulation) was routed throughout the structure. It was hard to hide the big cast iron radiators, although modern streamline replacements were developed mid-century.
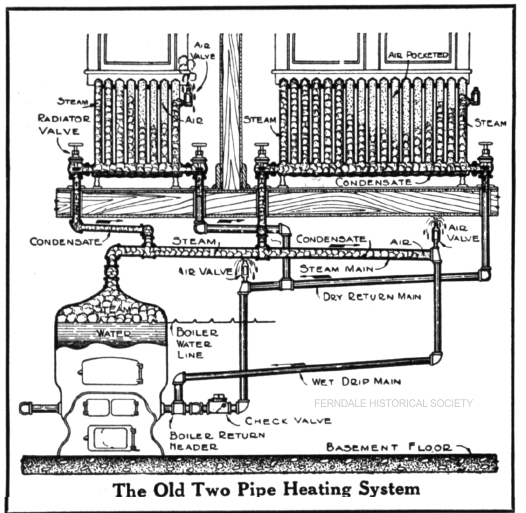
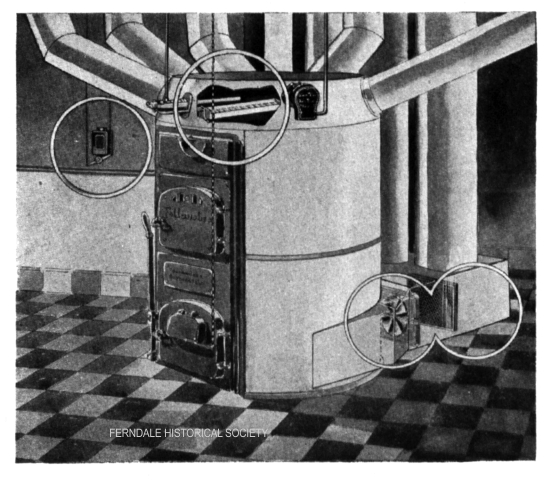 The Octopus The Octopus
Coal fired boilers supplying steam heat were fairly compact. But coal fired furnaces suppling hot air to rooms through a tangle of ducts were an “octopus”. Ducts (usually round versus today’s rectangular ducts) had to be routed to each room and floor like tentacles. Depending on the skill of the original installer, and coordination with the builder, these could take up a great deal of basement headroom and wall space on upper floors. Eventually duct work was changed to a rectangular format that fit between floor joists and wall studs making a much more efficient installation.
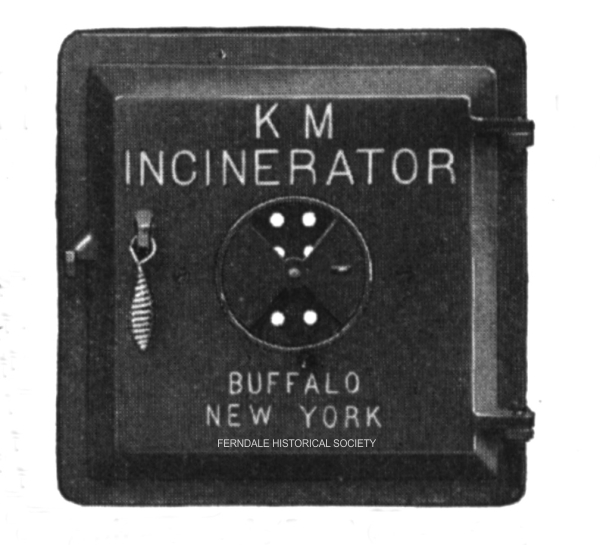 Incinerators Incinerators
Many homes included a door in the basement near the furnace for the burning of trash. Like a fireplace, this offered never-ending fascination to some children. This was different from the small door at the bottom of a chimney that served as its cleanout. Some incinerators are still in use, usually given away by the smoke & hazardous stench emitting from a neighbor’s chimney.
Cement Basement Sink
Big as a bathtub and nearly as heavy, concrete basement sinks were used in most homes in our area. Many survive, still standing on their angle-iron steel base. Stories have been told of getting hair washed or the family pet scrubbed in the basement sink. Although prone to staining, mildew, and cracking, they offer far more character than a flimsy plastic replacement.

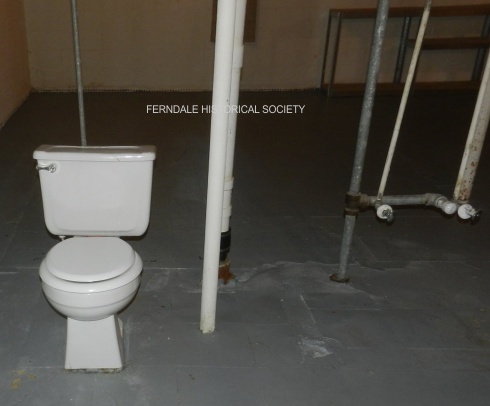 Lonely Basement Toilet Lonely Basement Toilet
Many Ferndale homes had a toilet sitting open in the basement. By now most have been enclosed in a suitable room, or had the basement refinished entirely to incorporate a bathroom. Typically the toilet sat alone, no sink or shower nearby. The concept for this seems have been lost over time. But online chatter suggests these were used by workers returning home from filthy jobs. They would freshen up in the basement, washing in the basement sink and leaving clothes by the washing machine, before returning to civilization upstairs.
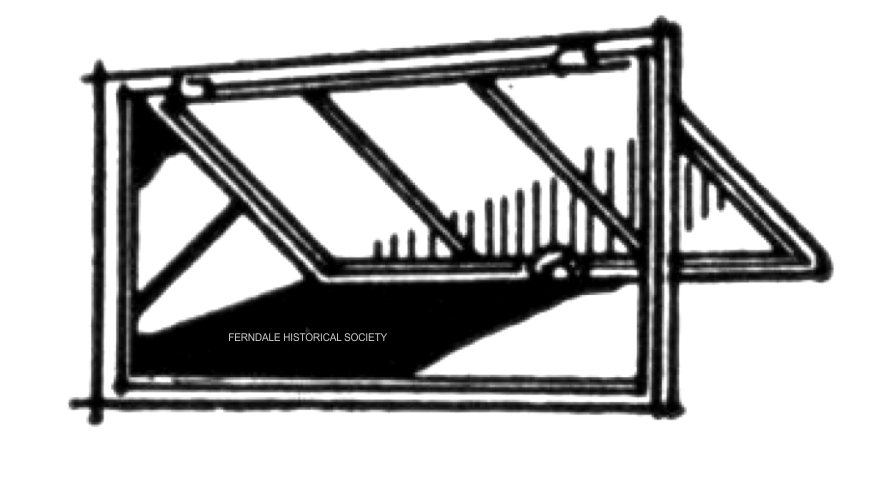 Operable Basement Windows Operable Basement Windows
Wrought iron windows were commonly used as basement windows. The twist of a lever would allow the window to open up against the basement ceiling letting in vast amounts of fresh air through the screen. Unfortunately these single pane windows were neither efficient nor secure and have typically been replaced by glass block.
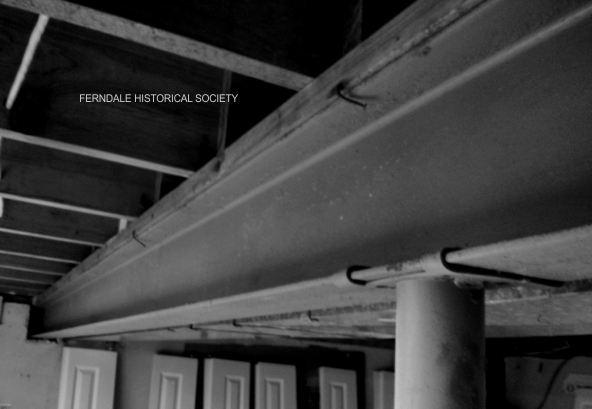 Steel Beams & Support Columns Steel Beams & Support Columns
Starting in the 1930s steel “I” beams were frequently used in the basement to support upper floors. The beams were set on “lally columns” spaced about 10 feet apart. Sometime beams & columns were also hidden in first floor walls to support the second floor. Such columns reflect robust building techniques. They also offer challenges when decorating basements but offered something for children to play around.
Wrought Iron Casement Windows
Black wrought iron windows used to be standard issue in our 1920-1940s homes. They would crank open and manually latch shut. They were single pane glass, not really well sealed, drafty, and would ice-up during the winter (what is not to like ?). In the 1950s and 1960s many homeowners had aluminum storms attached to the outside to try to improve noise & weather insulation. Since then many people replaced the windows with modern versions, often white and detracting from the original beauty of the home. But at least their hair did not blow around when sitting near drafty iron casement windows! These windows are easy to restore (with a little patience) and, when combined with modern interior acrylic storms, can be functional and beautiful again.
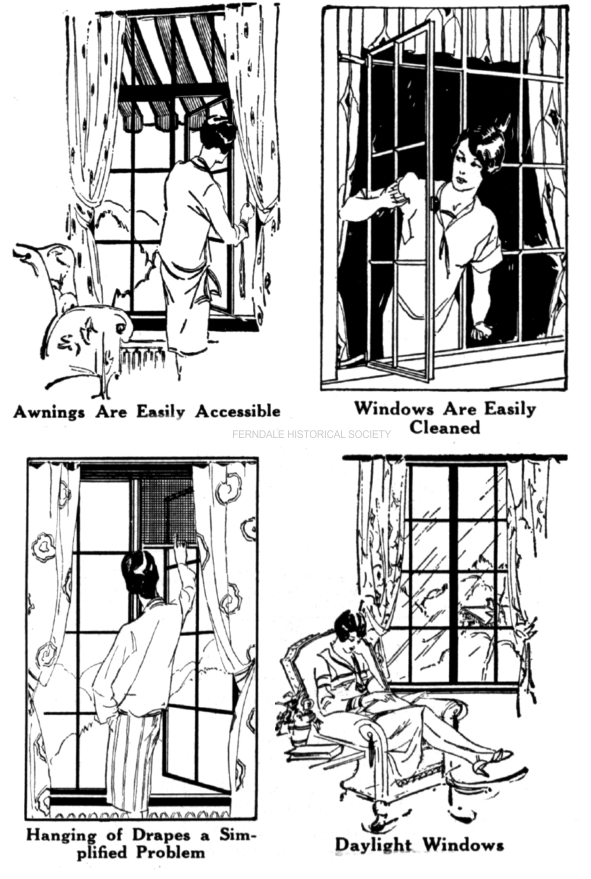
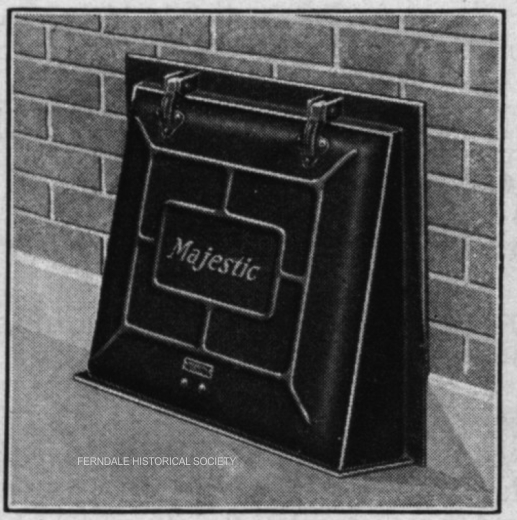
Coal Chute
Usually a factory made cast iron door and metal surround, these can be found in many Ferndale homes. Not as much fun for kids as clothes or milk chutes, they were required as long as the house was heated with coal.
Two-Track Driveways
Sometimes called “Ribbon” or “Hollywood” driveways, these are getting rarer each year. Although rainwater friendly, they are labor intensive to replace and to plow in winter. Maintaining the median grass is a special struggle all its own. Originally built to save on concrete, they lend a vintage flair to Ferndale homes.
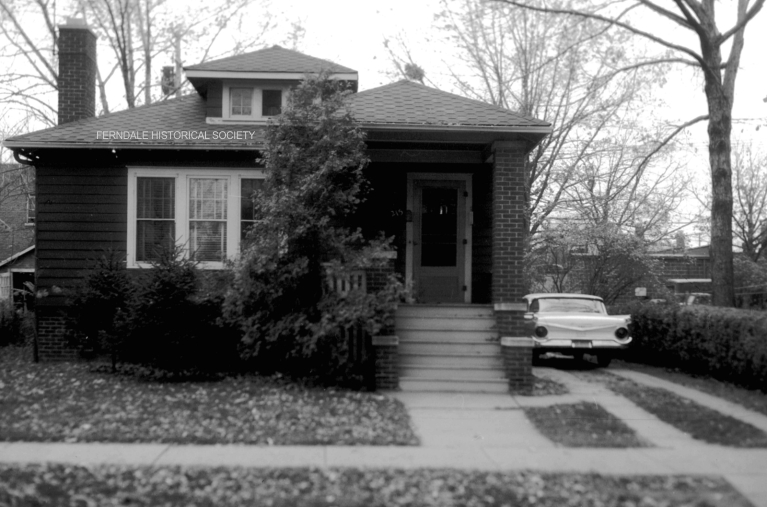
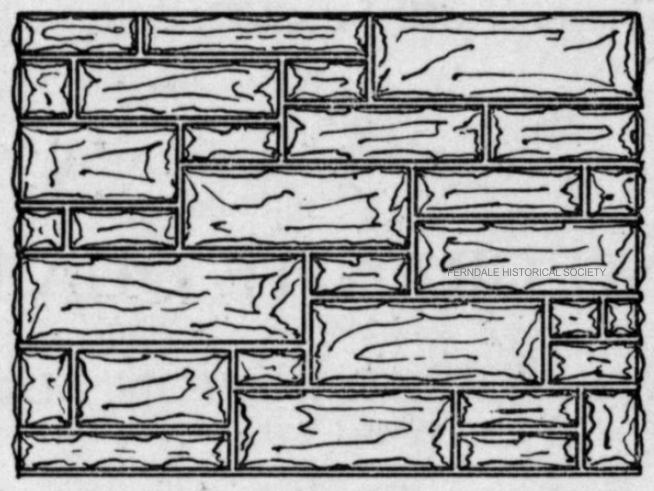 Decorative Blocks & Stone Accents Decorative Blocks & Stone Accents
Before 1930, many homes used decorative cement blocks in foundation walls (often molded on site). After 1930, factory made blocks were plain (like we know today) and were no longer popular as exterior walls in our area. Stone accents were very popular on Ferndale homes. Many homes have sandstone, limestone, or slate accents. Some homes have whole walls made of stone veneer (referred to as “ashlar”) applied to hollow block substrates. Split stone and rough finishes seem to have a timeless appeal – having been used from ancient times until today’s pavers and patio walls.
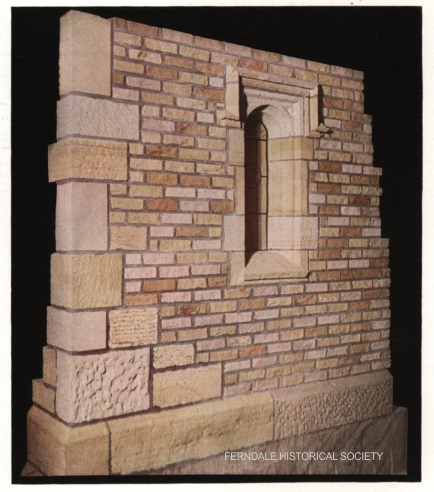
|

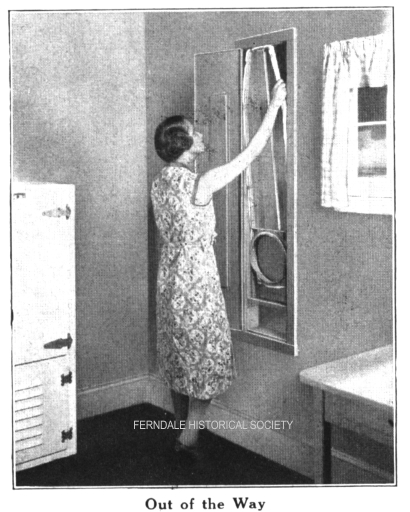
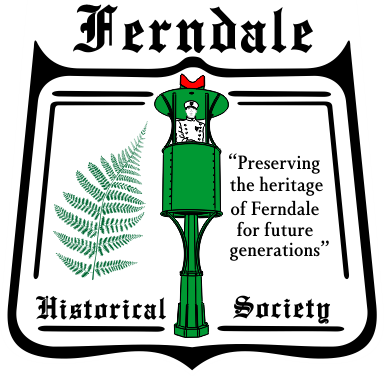

 Laundry Chute
Laundry Chute Fireplaces
Fireplaces

 Ornate Heating System Grills
Ornate Heating System Grills Door Bell Niche and Organ Pipes
Door Bell Niche and Organ Pipes All Steel 'Kitchens of the Future'
All Steel 'Kitchens of the Future' 

 Pink, Green, Yellow, & Black Bathroom Tile
Pink, Green, Yellow, & Black Bathroom Tile Razor Blade Slot in Medicine Cabinet
Razor Blade Slot in Medicine Cabinet  Pedestal Sinks
Pedestal Sinks 
 Real Wood Floors
Real Wood Floors 
 Cove Moldings & Ceiling Medallions
Cove Moldings & Ceiling Medallions  Pull-Down Stairs
Pull-Down Stairs
 Pocket Doors
Pocket Doors  Steel Water Supply Plumbing
Steel Water Supply Plumbing 
 The Octopus
The Octopus  Incinerators
Incinerators 
 Lonely Basement Toilet
Lonely Basement Toilet  Operable Basement Windows
Operable Basement Windows  Steel Beams & Support Columns
Steel Beams & Support Columns 


 Decorative Blocks & Stone Accents
Decorative Blocks & Stone Accents 